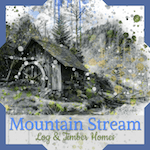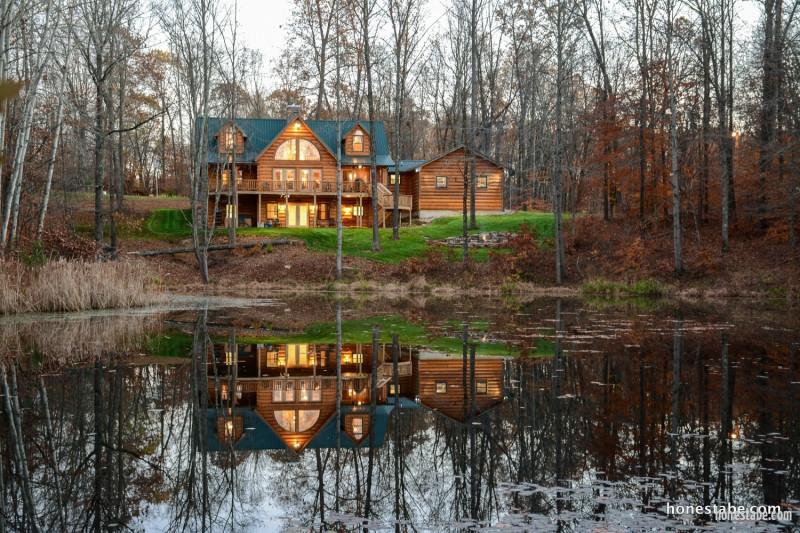Many of our clients at Mountain Stream Log and Timberframe Homes come to us with a vision of the home of their dreams, but no actual architectural plans. The fact that we are an exclusive dealer for Honest Abe Log Homes means that you can just gather all those scraps of paper, drawings on napkins, clippings from magazines and ideas floating in your head, and let Honest Abe Log Homes create a plan for the new log or timber frame home that you’ve dreamed about.
It is often the case that our floor plans will spark ideas, but it is just as often the case that clients have a very clear vision of what they want and how they will live in the home that can quickly become an architectural plan that will turn into a forever home.
As you are considering your own floorplan ideas, there are two key elements to keep in mind. One is about building up vs building out and the other is to consider how many corners your home will have. Both considerations will impact the final pricing of a home, but they also have major consideration for you want to navigate your home.
UP vs Out
On average it is cheaper to build up than to build out. For example, consider two 2,000 square-foot houses. The first is a one-level home, which has 2,000 square feet of floor space on top of 2,000 square feet of foundation under 2000 square feet of roof. The second home is 2,000 square feet as well. But between two levels with 1,000 on each floor, you only have 1,000 square feet of roof and 1000 square feet of foundation. This means less material is needed for major items in the build, which saves money.
Corners:
It is more cost effective to have fewer corners in your home. So a four-corner square or rectangle will be less expensive to build than a home with more than four corners. The reason is that the difficulty of the build increase with the number of surfaces you have to tie together from foundation walls, to the house walls, up to the roof. So the most cost effective homes to build are box style with simple rooflines.
Below are links to just a few of the many homes that have been designed by customers and drafted and manufactured by Honest Abe Log Homes. Click on the title to see more photos and information about the structure.
Lakeside home designed for a retired couple.

